UPPER HOUSE
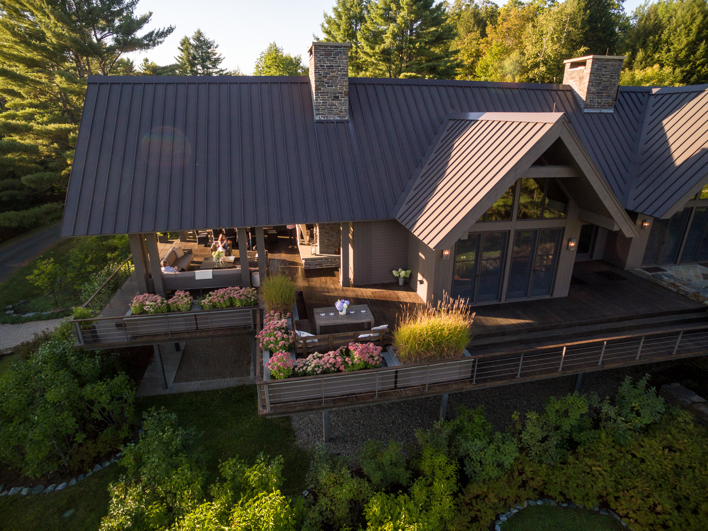

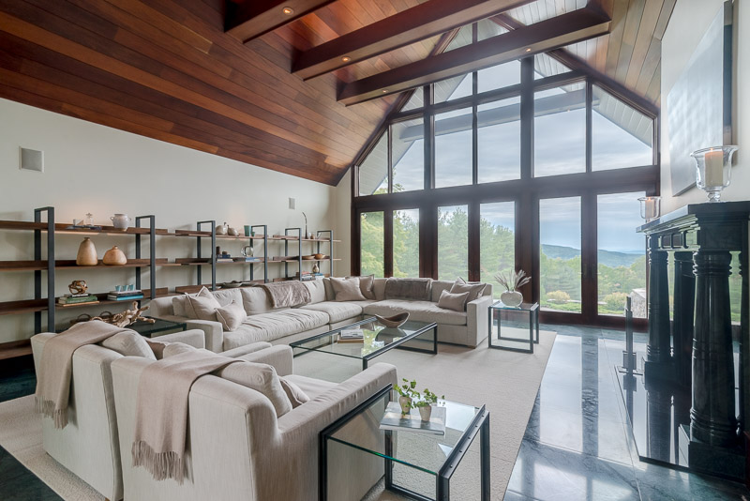

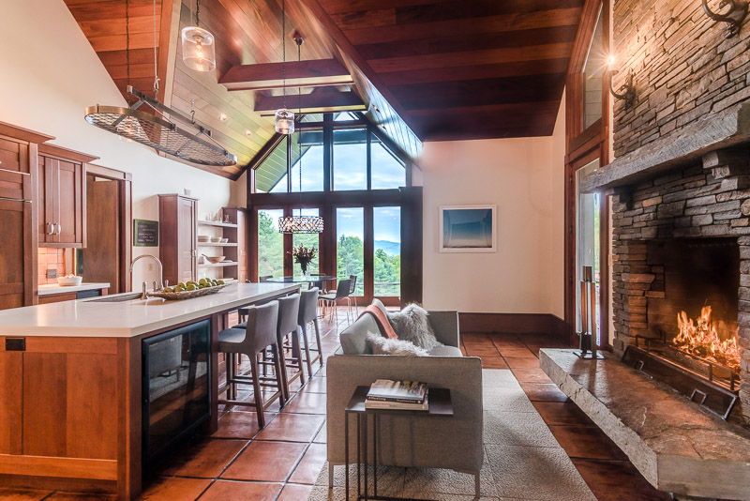
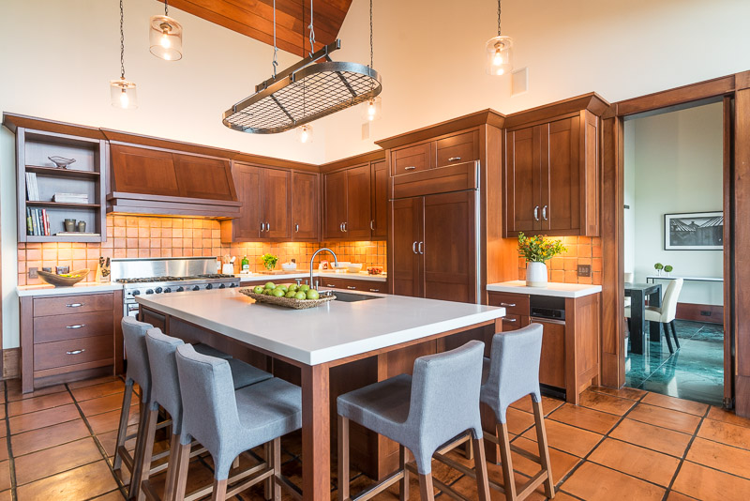
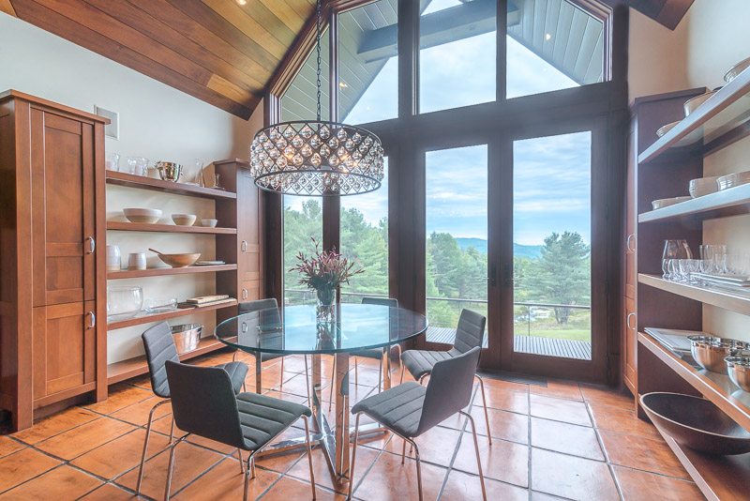
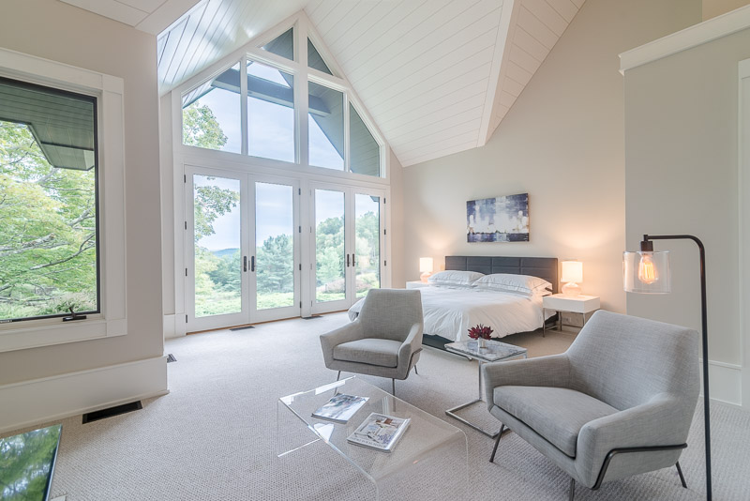

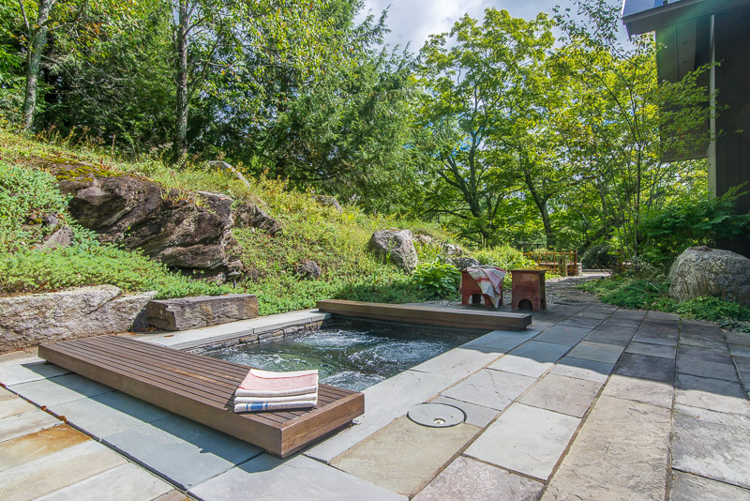



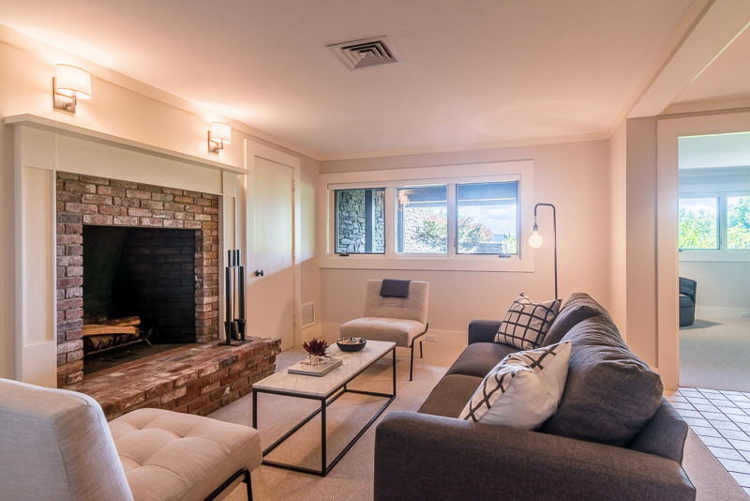

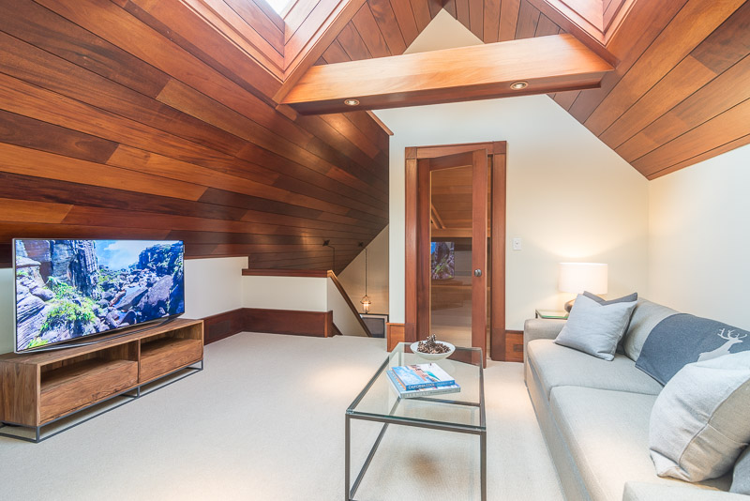
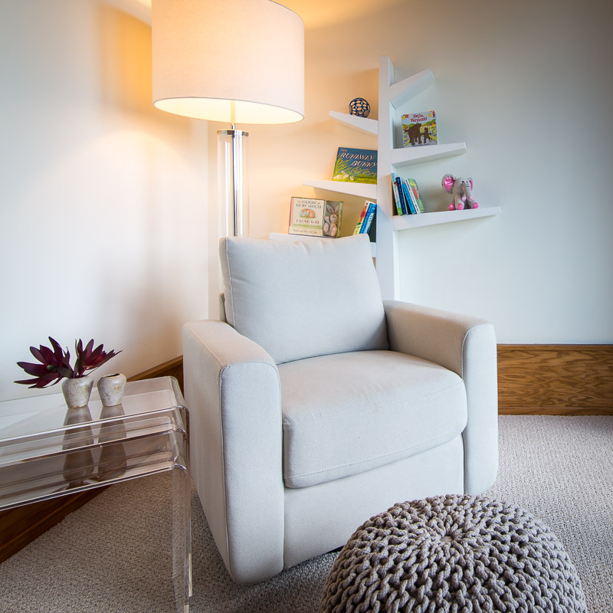
The 5,685 square foot main house has 4+ bedrooms, including a first floor master suite and one bedroom apartment in the lower level, and 7 bathrooms. The upper house can accommodate up to 14 guests including non-traditional bedding, like pull out sofas.
Features of the upper house include:
Vaulted mahogany ceiling and trims
Marble floor and fireplaces in the living and dining spaces
Floor-to-ceiling windows and tall french doors throughout first floor that access large slate patio
Gourmet kitchen with floor-to-ceiling fieldstone fireplace
Covered terrace deck with fieldstone fireplace and built in Viking gas grill
Master suite with king bed, golden onyx bathroom, sauna and private enclosed garden with sunken spa (currently under construction)
Adjacent nursery attached to the master suite
Two upper floor guest suites (one queen bed, two twin beds) with private bathrooms
Second-level sitting room with queen sleeper sofa, sky lights, and adjacent sauna
Lower level one-bedroom guest apartment with queen bedroom, full kitchen, living room with queen sleeper sofa, and full bath
Dedicated laundry and mud room
State-of-the-art Geothermal heating and air conditioning